|
Enjoy a few pictures from the T & M Church Photo Album. Here is a
brief selection of
photos to illustrate some of
T & M's projects.
|
|

|
|
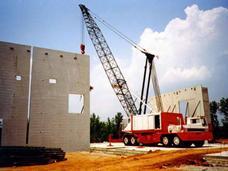 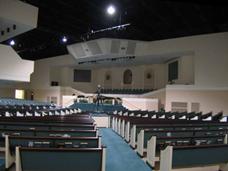
Mable White Baptist Church.
Located in Macon, Georgia, this is a
114,000 square foot worship center
that will seat 1,800. The exterior
walls have a brick in-lay. The walls
surrounding the sanctuary support girders in excess of
100'-0" in length,
and has a two-story classroom structure around the sanctuary.
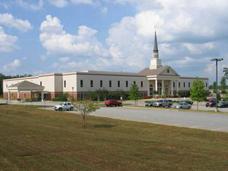

|
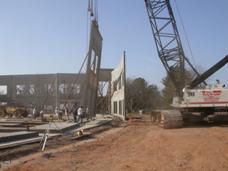
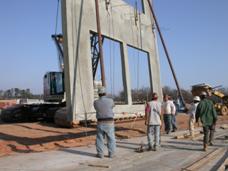
Blackshear Place Baptist Church
Located
in Gainesville
Georgia, this project had
several challenging
aspects including a tight
budget. Note the radius panels and towers with complex bracing
requirements. The aerial view
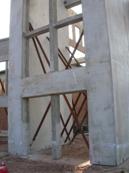 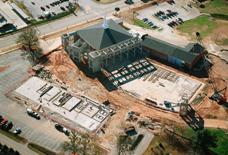 provides
a good look at provides
a good look at
towers, unique angled
panels and layout of the
project. This project also
featured many interesting
architectural elements
many of which resulted in
large panels with large openings. The church is home to about 5,000
members
who now have a beautiful new church building
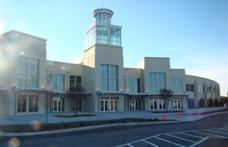

|
|

Woodstock First Baptist Church. The
outside dimension is 300'-0" x 300'-0", and the
inside sanctuary walls are approximately 180'-0" x 180'-0".
All of the windows are outlined
with reveal and accented with paint. Textured coatings
give an excellent "soft look" to the panels.

|
|
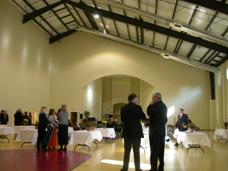
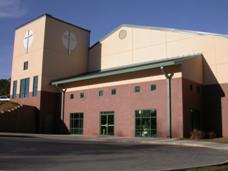
Clear Springs Baptist Church
in Georgia is a church facility which utilizes half of the building
as a combination worship center and
basketball/recreation area pictured here on the right.
The remainder of the building is educational space, offices and fellowship hall
with kitchen.
The exterior brick work is actually "brick inlay" which is a
brick that is cast directly into the tilt-up panel.

|
|
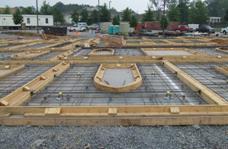 |
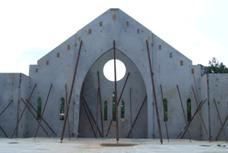 |
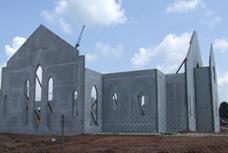 |
|
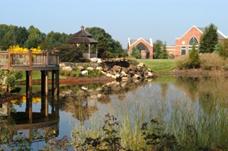
St. Peter Chanel Catholic Church
Locate in Roswell, GA, this traditional looking, but non-traditionally built,
cathedral is home to a parish of over 2,200 families. The project was rich
with architectural details. Note the bracing for one of the arched
interior panels which has an exterior panel just beyond that forms a corridor.

|
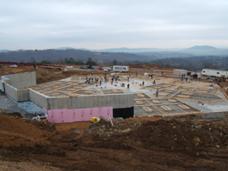
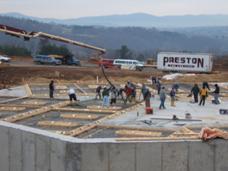
Parkway Wesleyan Church
An interesting design with intricate and precise panel
requirements. Note the pentagon shape with retaining
wall, bump outs and multiple levels.
This project also had very limited casting space on this
lovely hill top site. The finished church makes
just the statement as intended.
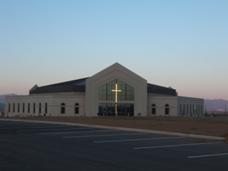

|
|
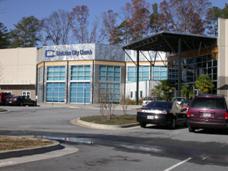
Christian City Church
Located near Atlanta, GA this building has two distinct features. First,
as pictured,
is the chrome foil covered panels at the entrance to the church.
Not pictured, but to the right is the continuation of the building
marked by a series of radiused panels.

|
|
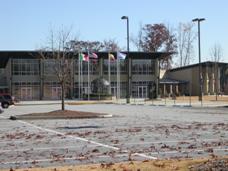
Victory World Church
Located near Atlanta, GA this sanctuary entrance is one of several buildings
making up
the church complex. Each building is in this style which requires
special elevated panel connections to support the louvered front panels
which give this design its unique airy and open feel. Buildings
surrounding the
main sanctuary are joined by similarly styled connecting walk ways.
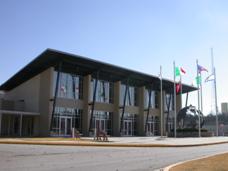

|
| |
|
|

